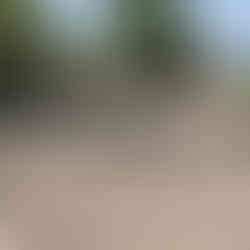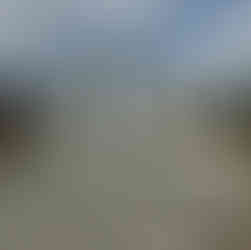New Build at Wingham Well
- Brian
- Jul 3, 2023
- 2 min read
Updated: May 4, 2024
TD South East is renowned for turning visions into reality, converting challenging plots into magnificent structures that not only meet but exceed our client's expectations. Our latest project, a new build in the charming town of Wingham Well, perfectly encapsulates our commitment to quality, innovation, and meticulous attention to detail. Journey with us as we transform a messy plot into an architectural masterpiece, encapsulating the beauty of this build's process from the initial landscaping to the final touches on the super structure.
Our adventure begins in Wingham Well with a plot that was more jungle than build site. With overgrown vegetation, uneven terrain, and scattered debris, the challenges seemed endless, but not insurmountable. At TD South East, we believe that every problem is just a solution waiting to be discovered. With our expert team on the scene, we saw beyond the mess to the potential it held.
Before we commenced with the heavy lifting, we conducted a thorough site analysis to understand the plot's unique attributes. This analysis provided valuable insights into how we could preserve and incorporate natural features into our design, making the resulting structure a seamless blend of the man-made and the natural.
The second stage of the project saw us roll up our sleeves and delve deep into landscaping and laying the foundations. Our aim was not just to clear the plot, but to shape it in a way that would complement and support the future structure. We carefully graded the site, ensuring optimal drainage and creating a perfect canvas on which to lay the new build's foundations.
When it came to the foundations, we used the latest technologies and best practices to ensure they were robust, stable, and ready to support the super structure. We adopted a thorough approach, involving geological surveys and soil tests to determine the best type of foundation for the terrain. By laying a solid foundation, we assured that the upcoming structure would stand the test of time, becoming a beacon of durability and architectural resilience.
We laid slab with services for an outhouse, office or gym if needed - future proofed for the prospective purchaser.

With the messy plot tamed and a sturdy foundation laid, we were ready to bring the client's vision to life in the super structure. Each beam and brick was placed with precision, forming the skeleton of a building that promised to be a harmonious mix of functionality and aesthetics.
As the walls rose, so did our anticipation. The house started taking shape, every day bringing us closer to the vision we started with. Throughout this stage, we maintained a rigorous quality control process, ensuring every aspect of the construction adhered to our high standards and the building regulations. We worked meticulously, paying close attention to the layout, materials, and finishes, ensuring they all came together in a cohesive design.
The super structure is timber frame clad and rendered.

We have begun work on the interior as we prepare for the handover
The finished build




























































































Comments